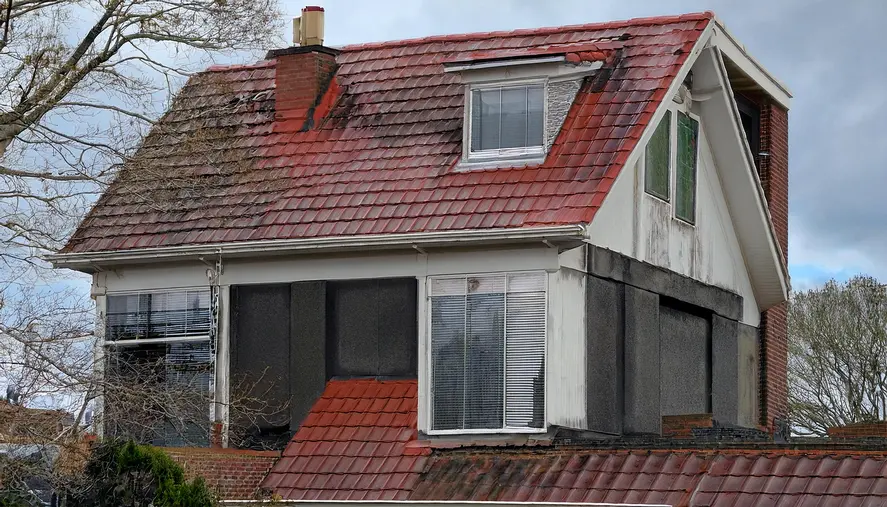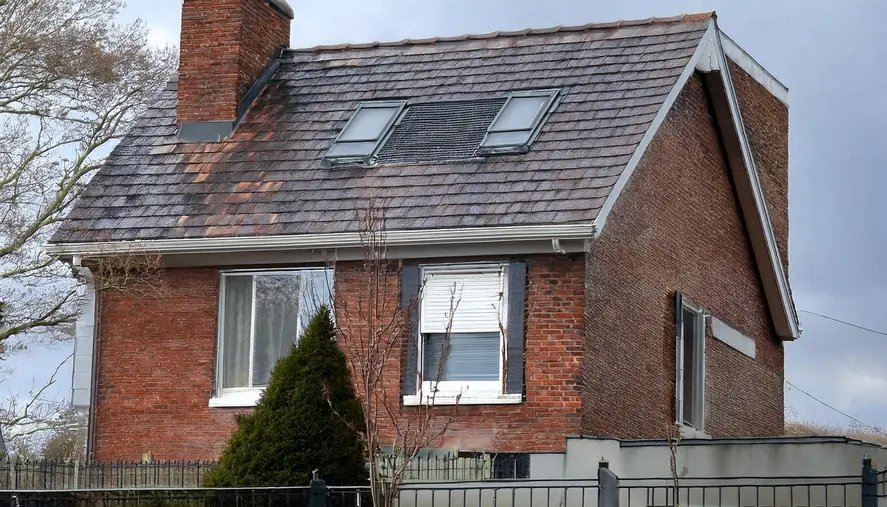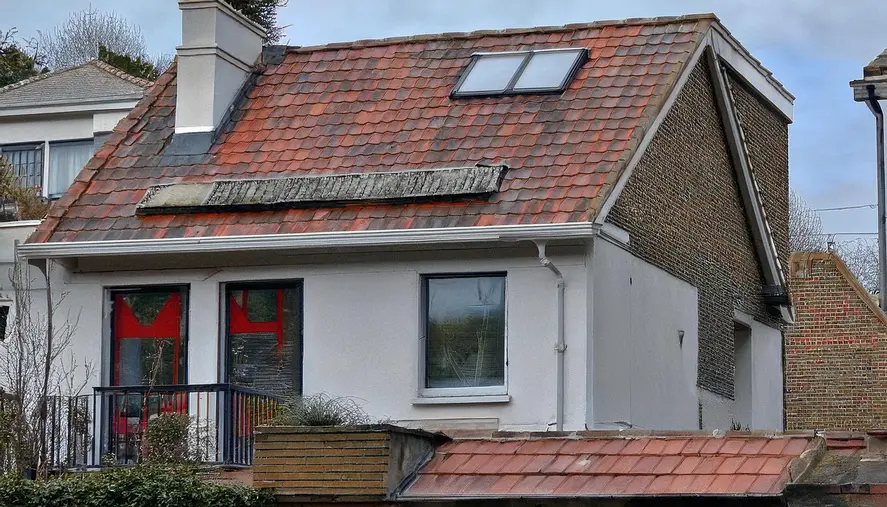Hip to Gable Loft Conversions in Oxford: Ultimate Guide
What is a Hip to Gable Loft Conversion?
 A hip to gable loft conversion transforms your existing roof space into a functional living area. This conversion type suits semi-detached and detached homes, especially those with hip-ended roofs.
A hip to gable loft conversion transforms your existing roof space into a functional living area. This conversion type suits semi-detached and detached homes, especially those with hip-ended roofs.Benefits of Hip to Gable Loft Conversions
- Increased living space and property value
- Energy-efficient and cost-effective
- Customizable to fit your needs
- Potential for stunning Oxford city views
Types of Hip to Gable Loft Conversions
1. Double Hip to Gable Loft Conversion
Ideal for detached homes, this conversion maximizes space.

2. Hip to Gable Dormer Loft Conversion
Combines a hip to gable conversion with a dormer extension.
3. Semi-Detached Hip to Gable Loft Conversion
Perfect for semi-detached homes.
Planning Permission and Permitted Development
Hip to gable loft conversions often fall under Permitted Development (PD) rights. However, consult Oxford City Council to confirm.
Hip to Gable Loft Conversion Costs
The average cost in the UK ranges from £40,000 to £60,000. Factors influencing cost:
- Size and complexity
- Materials and labor
- Electrical and plumbing installations
Hip to Gable Loft Conversion Before and After
Transform your attic into:
- Additional bedrooms
- Home office or study
- Relaxation space
Bathroom or shower room

Floor Plan Considerations
Optimize your loft space with:
- Bespoke designs
- Space-saving solutions
- Natural lighting
Why Choose Attic Conversion Oxford?
- Expertise in hip to gable conversions
- High-quality craftsmanship
- Competitive pricing
- Free consultations
Call 01865 600046 to discuss your project.
FAQs
- What is the typical timeframe for a hip to gable loft conversion? 6-12 weeks.
- Can I convert my bungalow’s loft? Yes, hip to gable conversions suit bungalows.
Do I need planning permission? Consult Oxford City Council.
